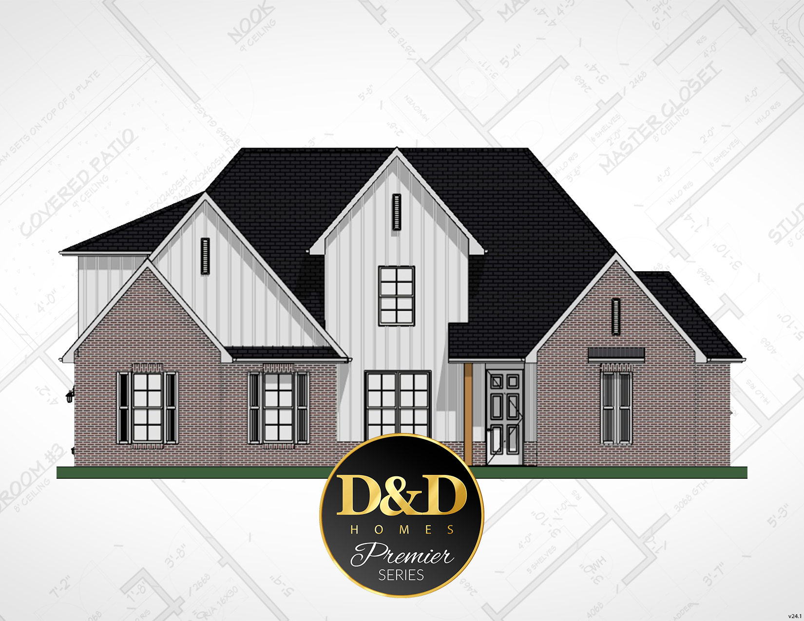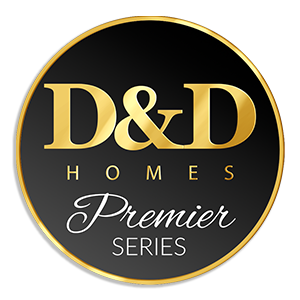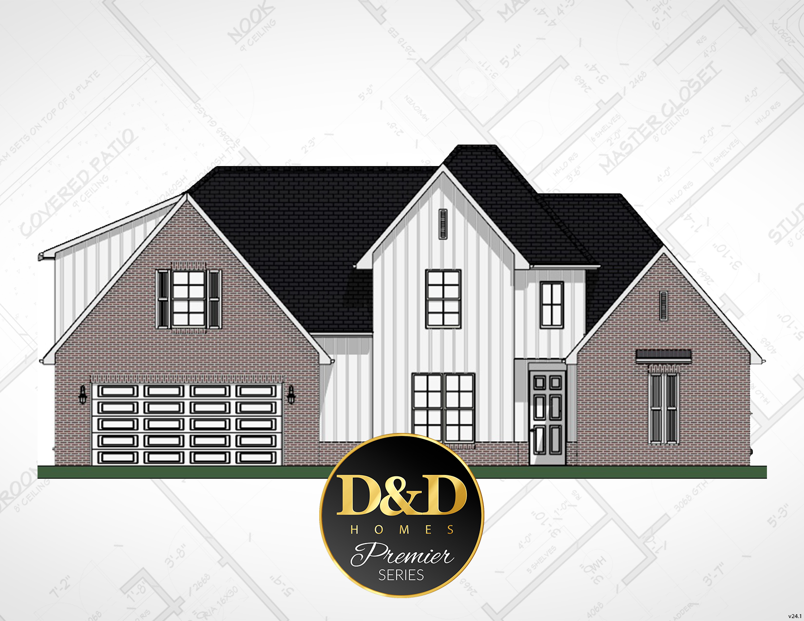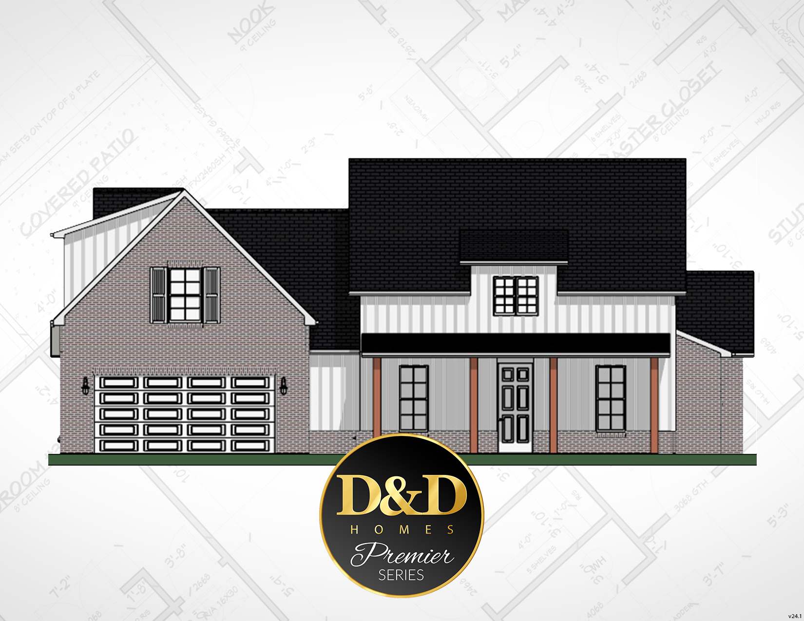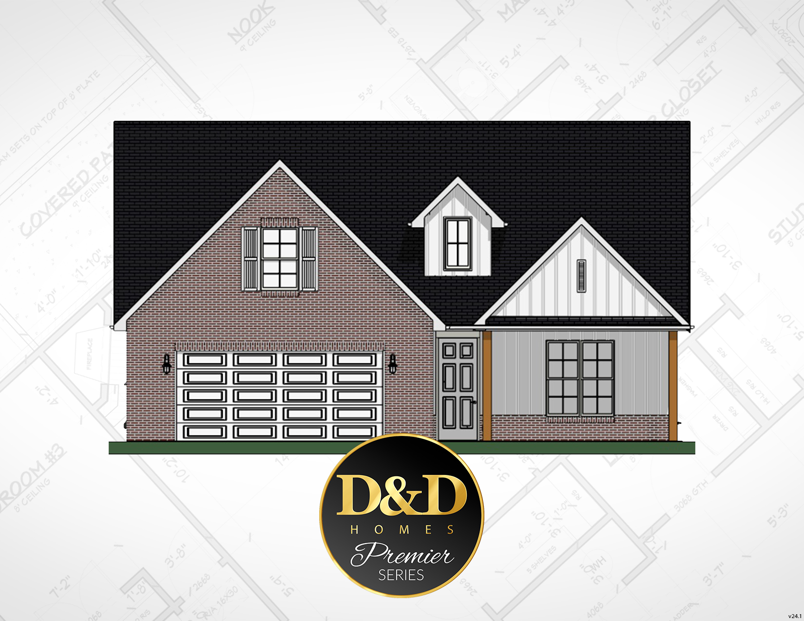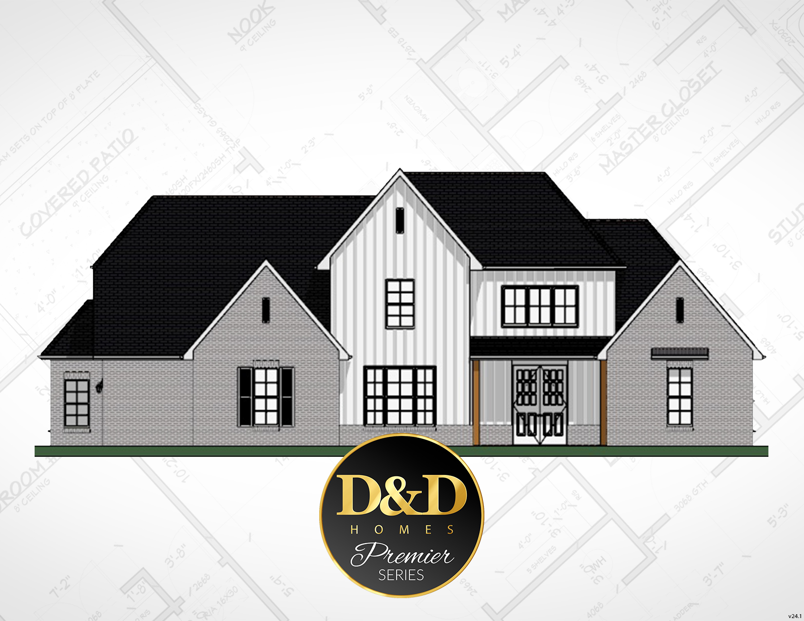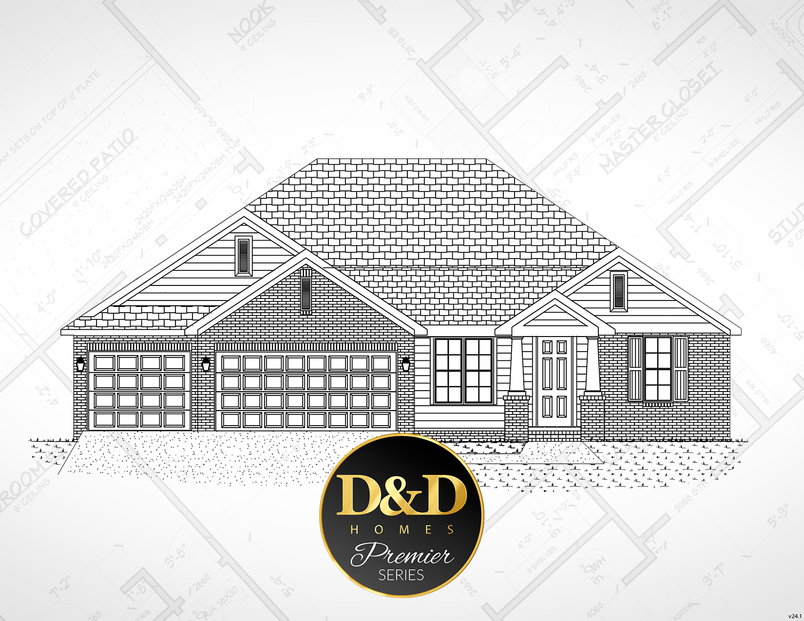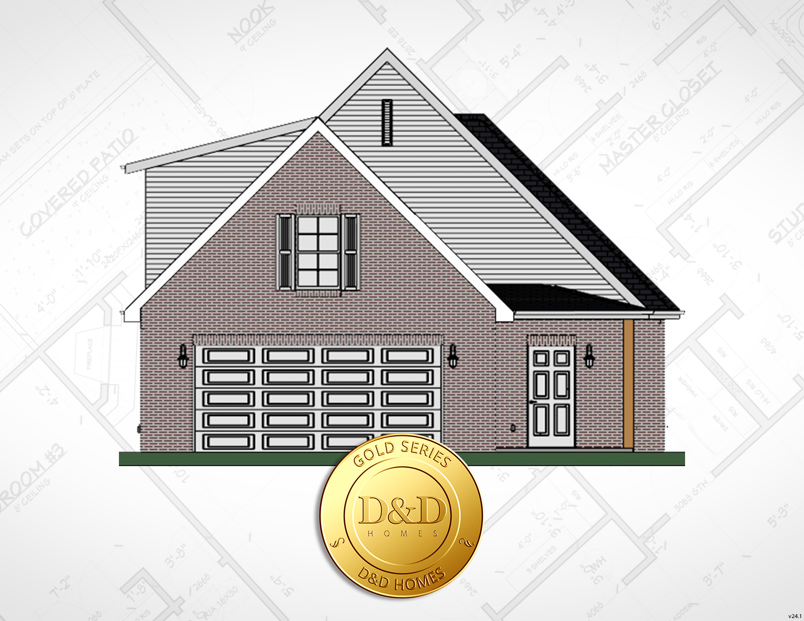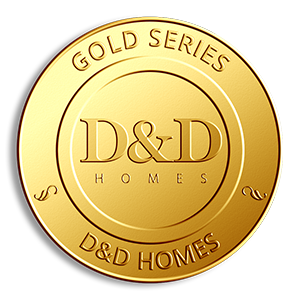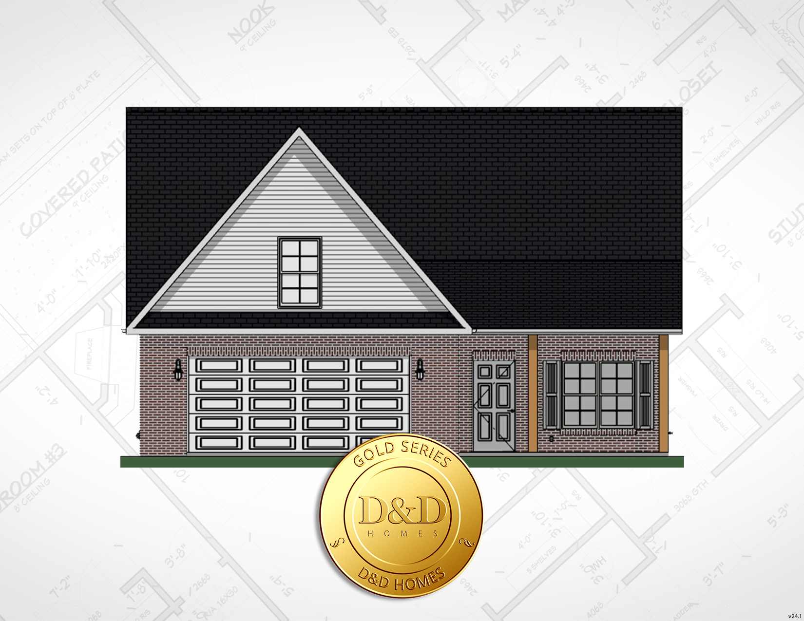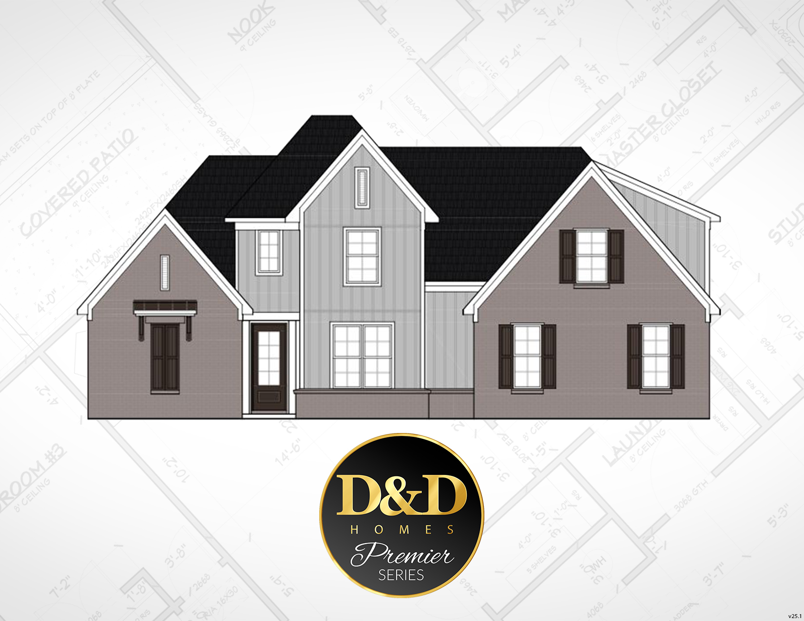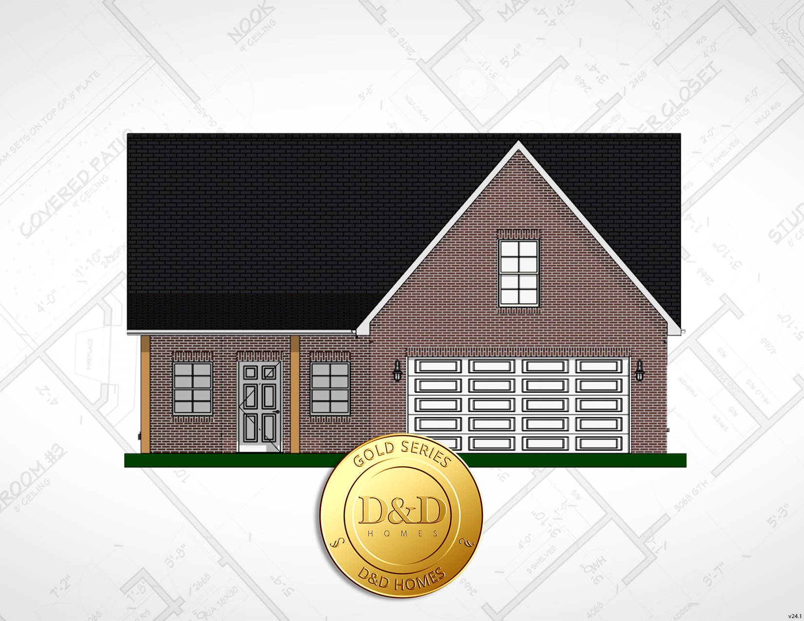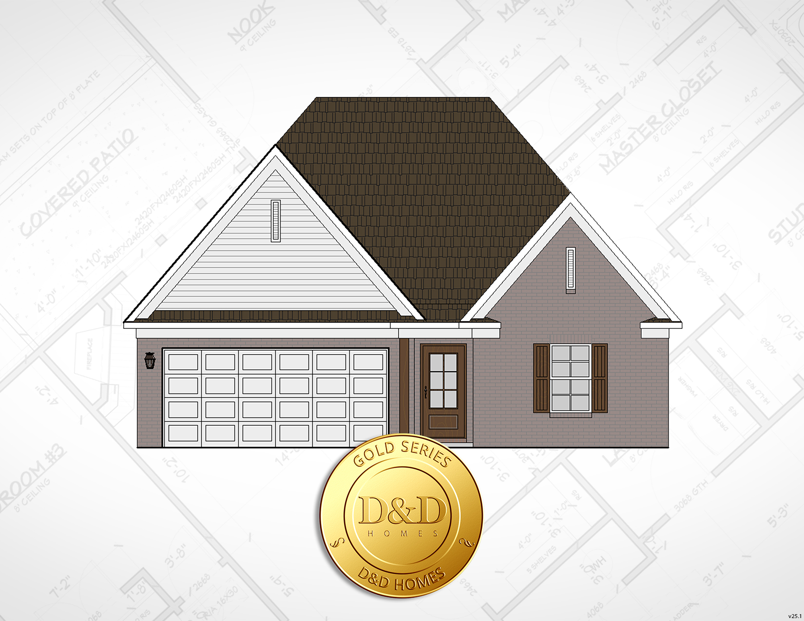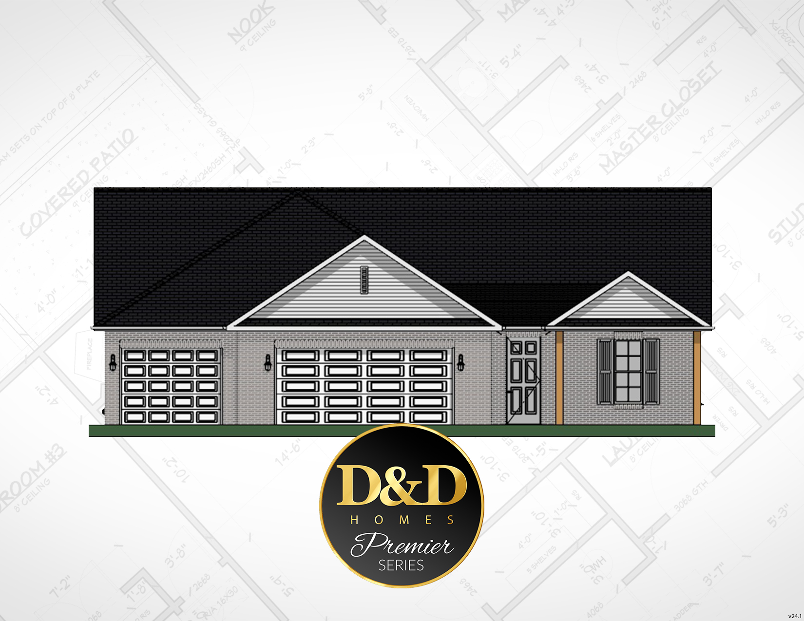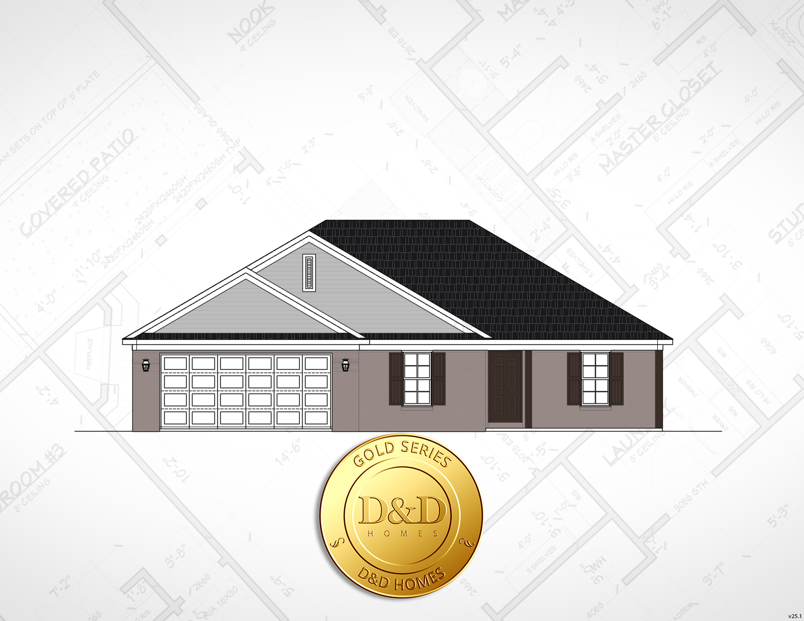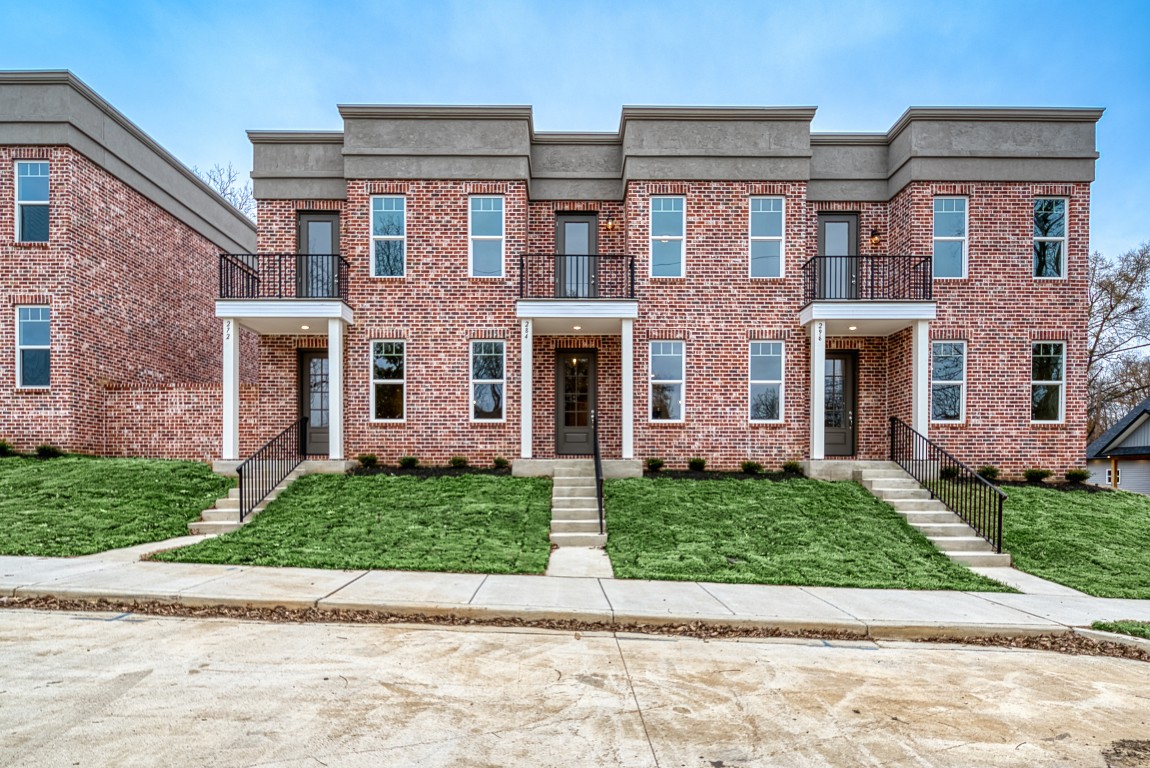Series: Premier Series
Floor Plans
26 Floor Plans Available
Series: Premier Series
Series: Premier Series
Series: Premier Series
Series: Premier Series
Series: Premier Series
Series: Premier Series
Series: Premier Series
Series: Premier Series
Series: Premier Series
Series: Premier Series
Series: Premier Series
Series: Gold Series
Series: Premier Series
Series: Premier Series
Series: Premier Series
Series: Premier Series
Series: Premier Series
Series: Premier Series
Series: Gold Series
Series: Gold Series
Series: Premier Series
Series: Gold Series
Series: Gold Series
Series: Townhomes


